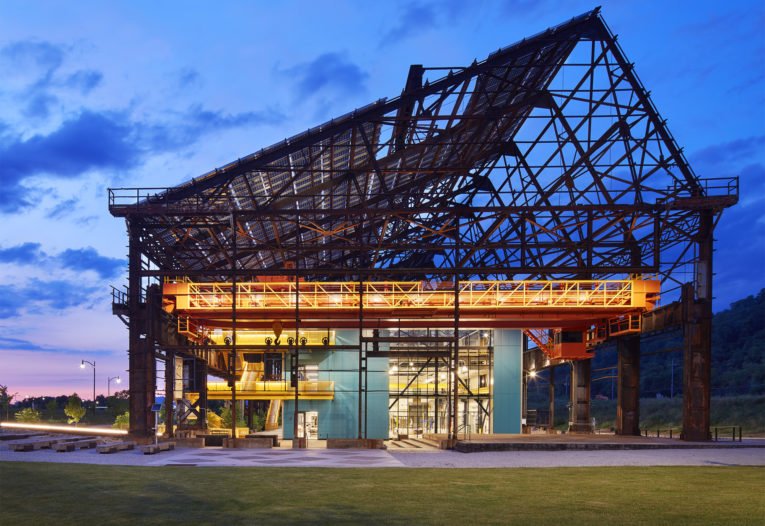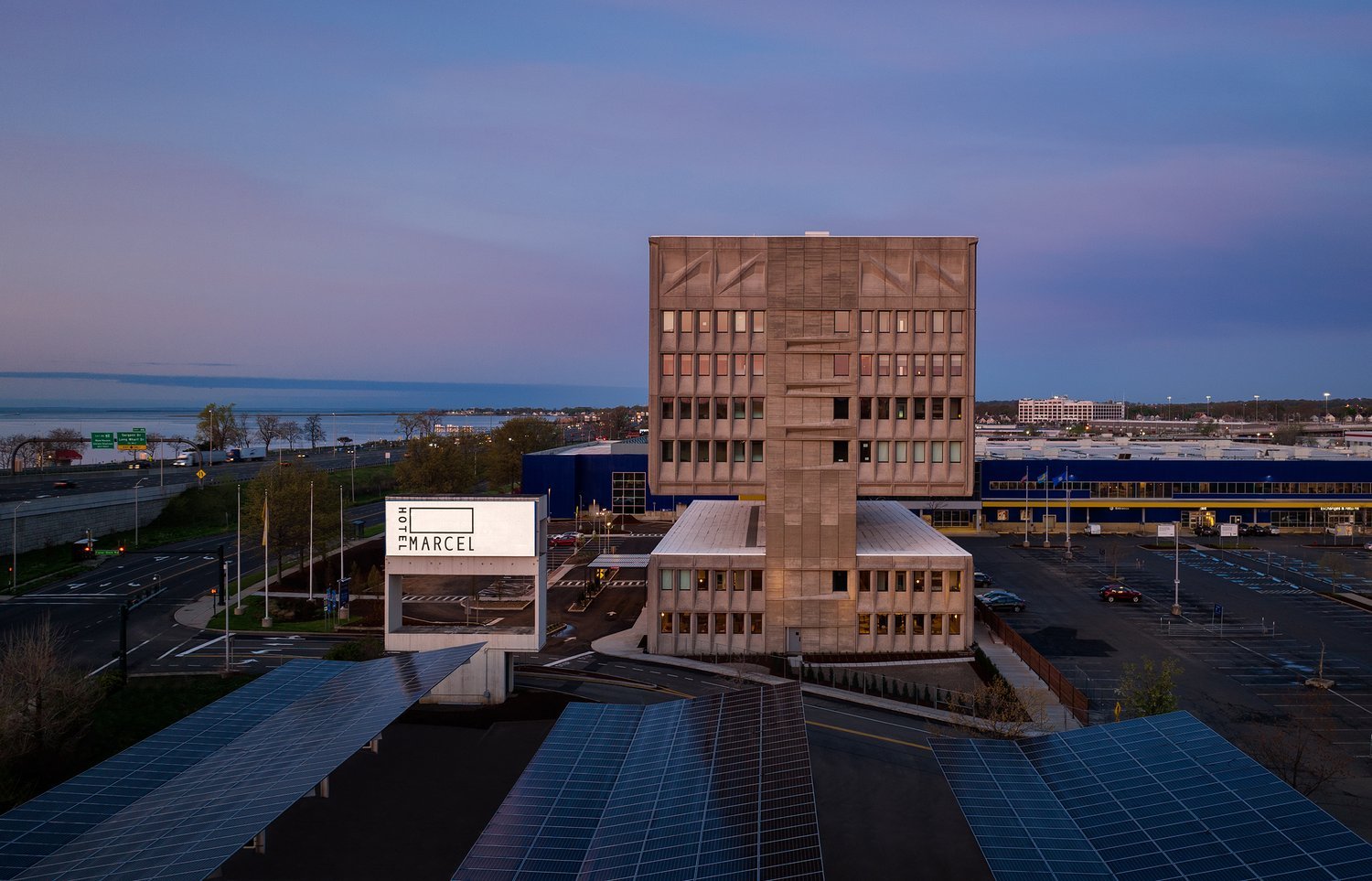RIDC Mill 19. MSR Design.
Because of its scale, its costs, and its adoption of technological advances, architecture is an art that exalts the cutting-edge. But one of its byproducts, the destruction of existing buildings, significantly affects the environment and cultural history.
Over the years, even works by architects as renowned as Louis Sullivan, Frank Lloyd Wright, and Richard Neutra have faced the wrecking ball. Paul Rudolph, a mid-century modernist associated with Brutalism, is now most notable for how frequently his projects are demolished. The Savoy Plaza Hotel in New York City, a Beaux Arts showpiece designed by McKim, Meade, and White, barely lasted the average lifecycle: built in 1927, it was demolished in 1965 to make way for the General Motors Building. An extreme example of the voraciousness of construction imperatives occurred in 2014 when the Folk Art Museum, designed by Tod Williams and Billie Tsien, vanished after only thirteen years.
While demolishing an older building is often troublesome from a historical point of view, it is also a prime generator of climate change. Razing and replacing an existing structure not only scatters pollutants throughout a widespread area but also multiplies embodied carbon and energy use over several phases. The energy used to demolish and transport debris to landfills or dumpsites also compounds what inevitably occurs next: new construction, which results in manufacturing carbon-intensive materials and their delivery to the site.
The harmful effects of new, particularly megalith-sized, construction projects have long been documented (according to various studies, new construction represents nearly 40 percent of total global carbon emissions), particularly buildings of standard construction. In recent years, eco-friendly architects have rallied to implement sustainability measures in their designs, building with the environment in mind.
Given the stakes involved with carbon emissions and the toll construction takes on the environment, adaptive reuse — retrofitting or renovating existing buildings for new purposes — is becoming an increasingly common method of achieving sustainability goals. Across the country, underutilized malls and big-box retail stores are being repurposed as cultural and municipal centers while many cities are converting surplus office space into residential buildings and hotels.
Repurposing existing structures conserves materials, promotes environmental benefits, and serves the community by limiting the noise and pollution of extended construction sites. Another value of adaptive reuse is preserving distinguished architecture and local heritage. A few years ago, the Pittsburgh Post-Gazette released a study revealing that fifteen percent of the buildings listed on the initial Pittsburgh Register of Historic Places (created in 1994) have been demolished. Although some of these buildings were blighted or structurally flawed, and some of them should be razed because of the danger of collapse, a few of them represented cultural standouts. “The loss of register-listed buildings is endemic of an even larger loss of similar structures across the city,” wrote Sean D. Hammill. “Those losses have changed the character of the neighborhoods, from the destruction of individual Queen Anne row houses that have left gap-toothed grins along Homewood’s streets, to the loss of dozens of grand, Perrysville Avenue Colonial, Italianate and Romanesque homes on the North Side, to the demolition of dozens of distinctive, pre-1900 commercial buildings Downtown that have slowly diluted the living history of the city’s most visited neighborhood.” (A good example of adaptive reuse in Pittsburgh is the RIDC Mill 19 redevelopment in Hazelwood Green, which recently won an AIA award.)
There are also cost benefits of adaptive reuse: sometimes it is cheaper to renovate and retrofit an existing space. In addition, developers can recoup their investment dollars sooner because of rapid turnarounds that are virtually impossible in standard construction.
The Marcel. Becker + Becker.
The divergent fate of two buildings designed by Marcel Breuer underscores clashing philosophies about existing structures. Not long after his milestone Geller Residence in Lawrence, New York, was demolished, Becker + Becker announced plans to transform the vacant Pirelli Building in New Haven, Connecticut, into a net-zero hotel. More than once, the Pirelli Building faced demolition but avoided implosion when separate plans for a mall and a parking lot fell through. By repurposing the Pirelli Building, which had been vacant since the early 2000s, the owners bypassed wasteful energy use and generating embodied carbon on both ends of a typical demolish-rebuild formula and created a sustainable alternative. Just as important, perhaps, they have salvaged a unique building whose design added color and historical value to its context.
While architectural innovation and construction will continue evolving, often with impactful environmental strategies, some of the solutions to carbon emissions and climate change are standing in plain sight. The future of sustainable architecture may come, in part, from the past.



