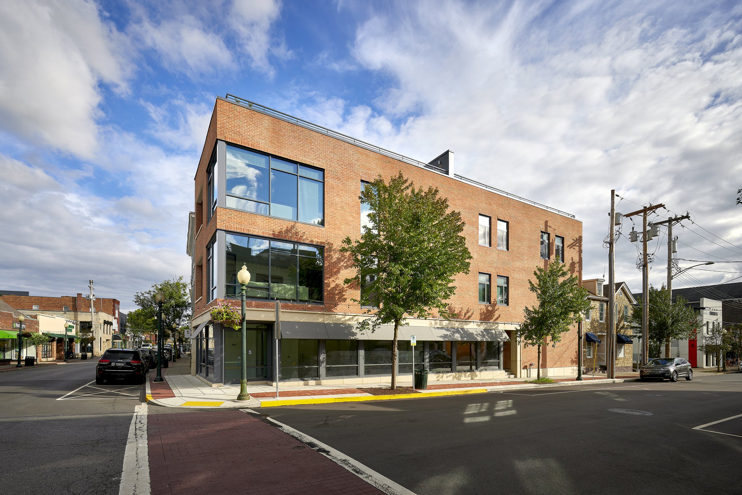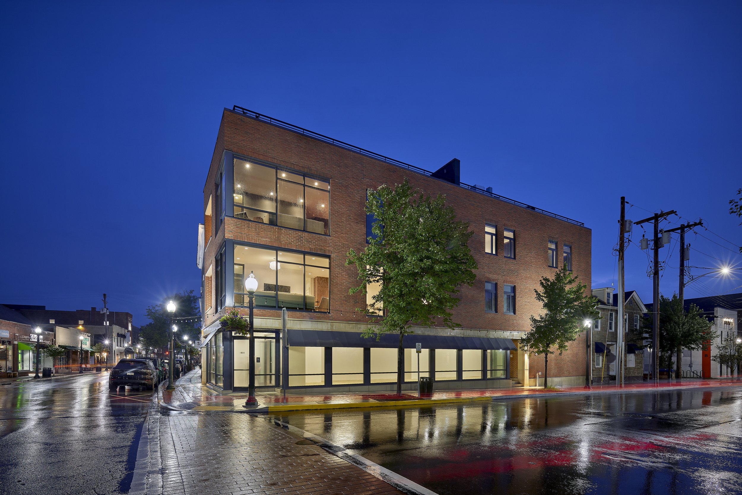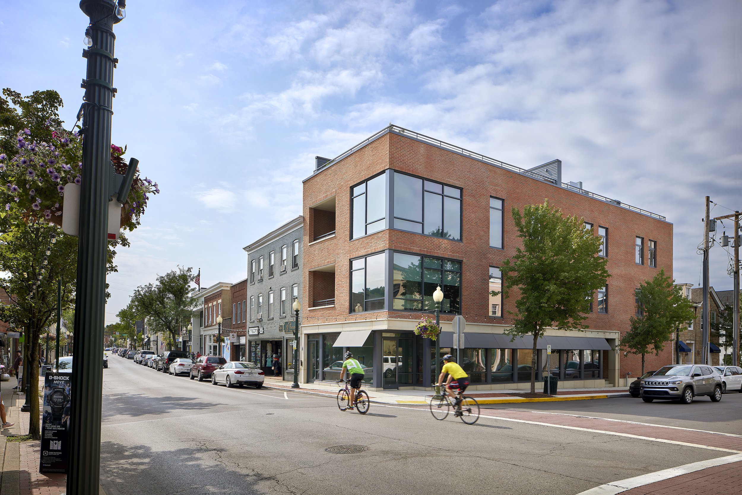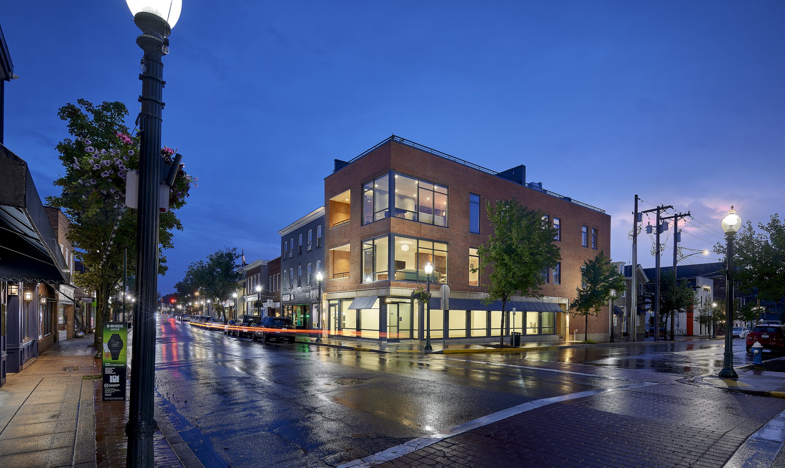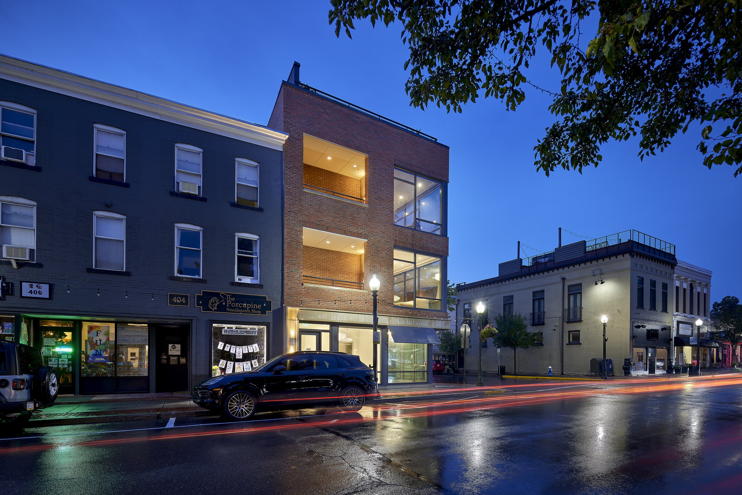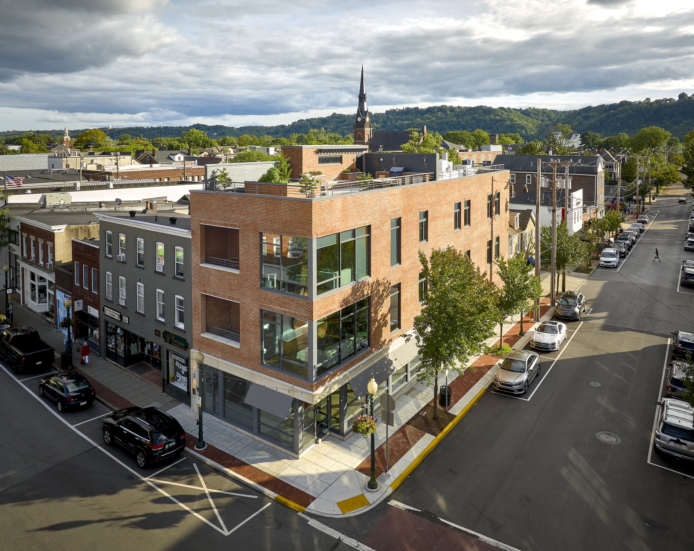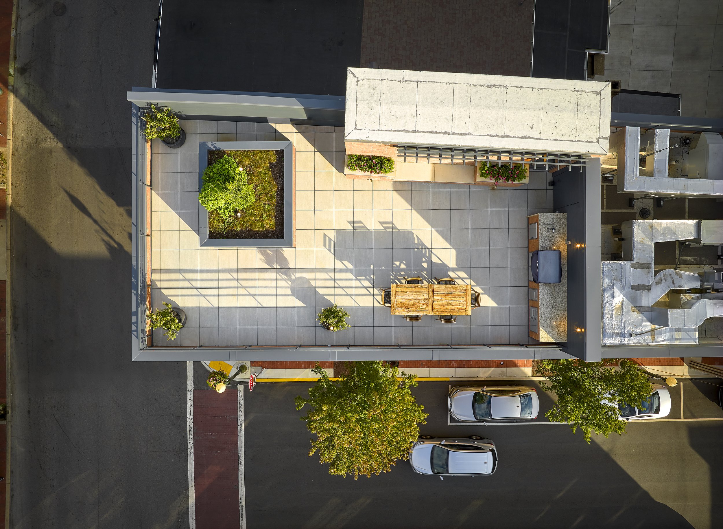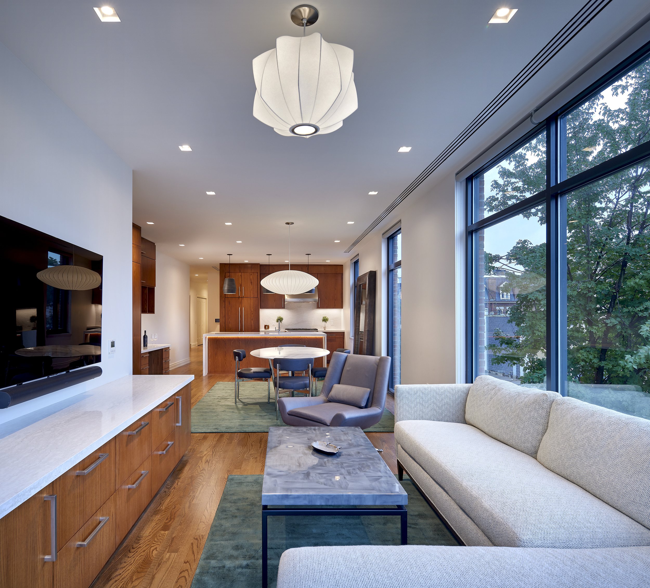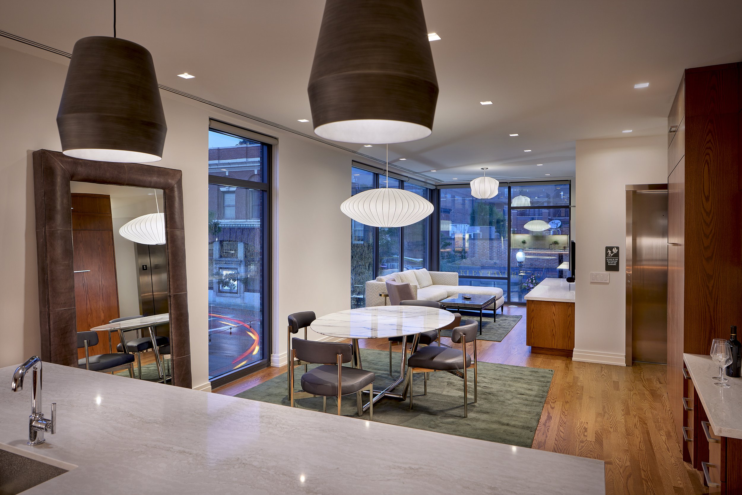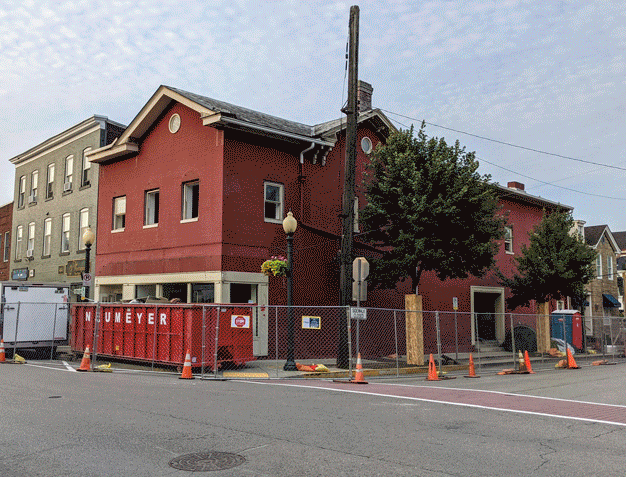400 Beaver
Located in downtown Sewickley, Pennsylvania, 400 Beaver, part of our High Performance Program, is a three-story, 9,500 square-foot mixed-use building designed for both style and substance.
As a high-performance building, 400 Beaver emphasizes wellness and sustainability, allowing its occupants to thrive, but it is also full of aesthetic charm. Its elegant wraparound glass exterior offers an abundance of natural light for the ground floor while also providing an attractive entry point at the intersection of Beaver and Walnut Streets. Interiors inspired by midcentury modern style are timeless and graceful, with floor-length windows and balconies overlooking the picturesque main street of Sewickley. The third story features a private rooftop terrace with a spectacular view of the Ohio River, highlighting a key goal of the project: combining sustainable practices with health and livability, putting the occupant at the heart of its design.
In keeping with our commitment to sustainability, 400 Beaver is also energy efficient, using 53% less energy than a typical mixed-use building of its size. In addition, an advanced softening and conditioning system ensures clean water for residents, and acoustic improvements will significantly limit ambient and impact noise. To ensure superior air quality, the building will employ an advanced HVAC system, reducing pollutants and pathogens. This system will more than double code requirements for outdoor air and almost double the minimum for ventilation, making 400 Beaver the epitome of healthy architecture.
Read about how 400 Beaver achieves its health and sustainability goals.
