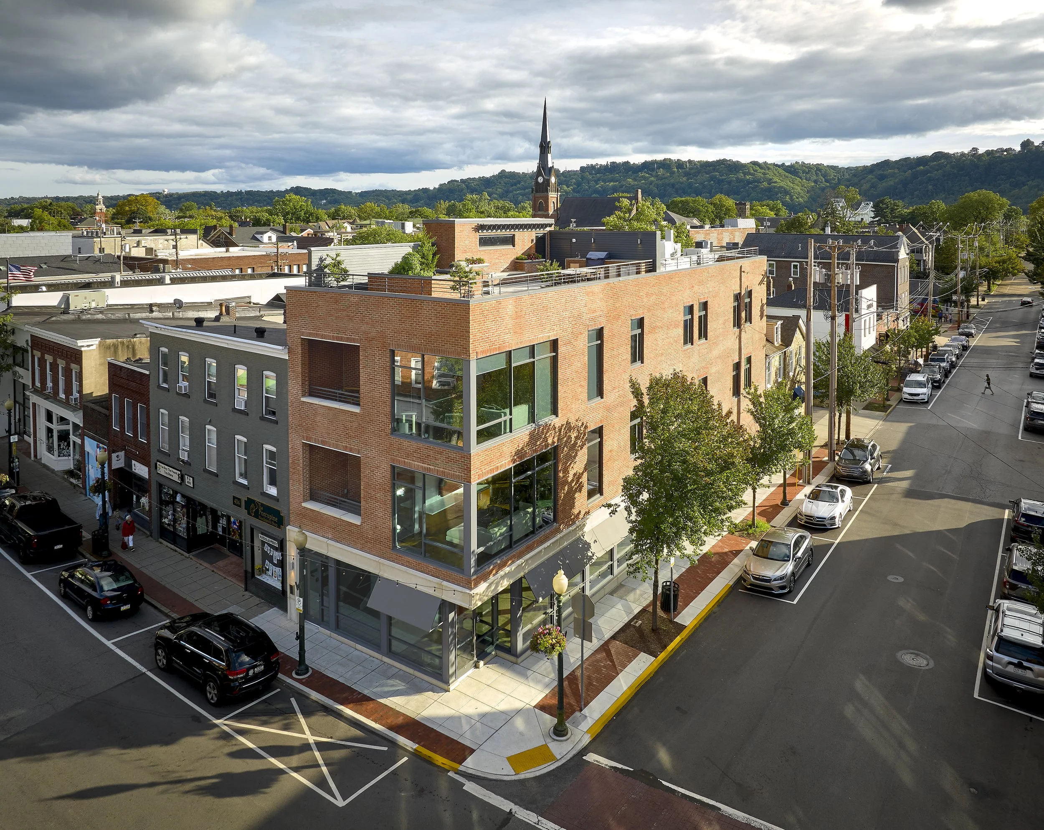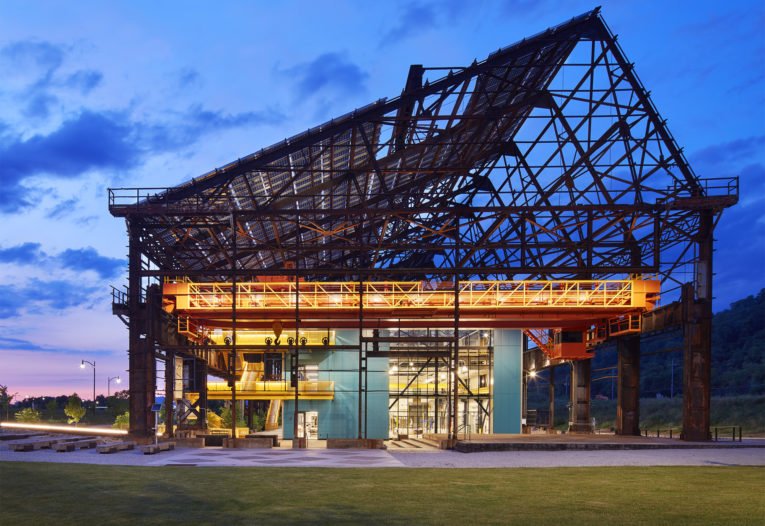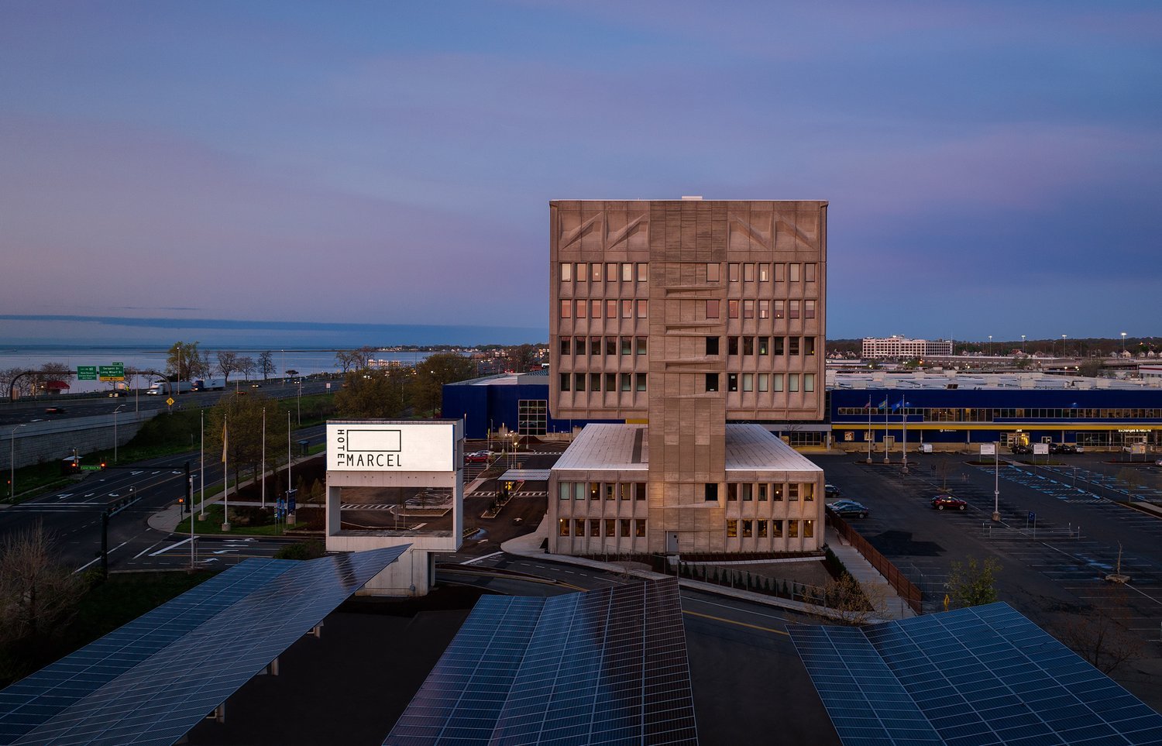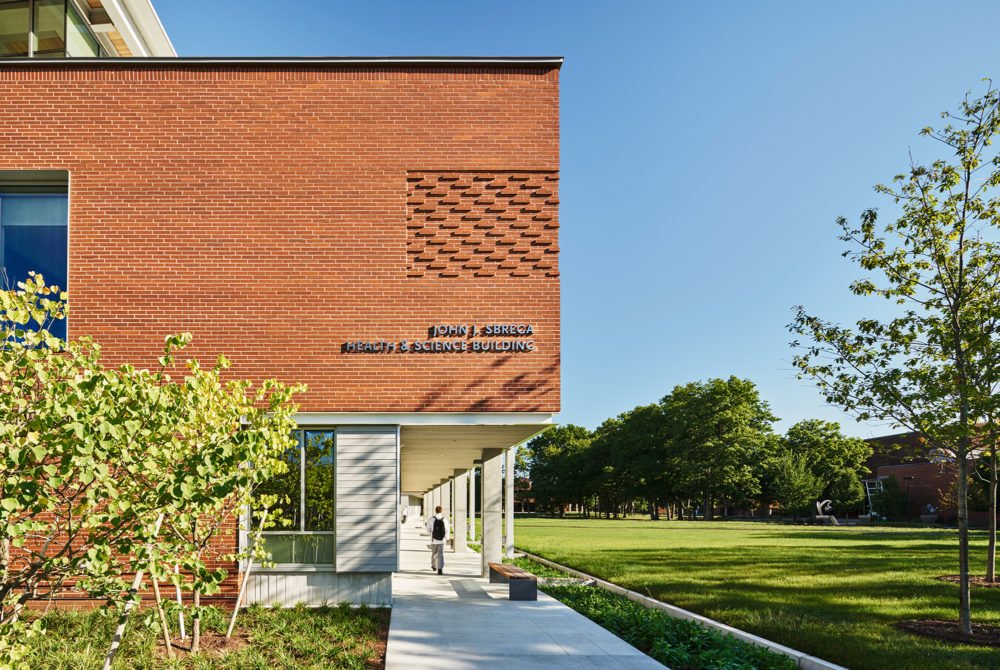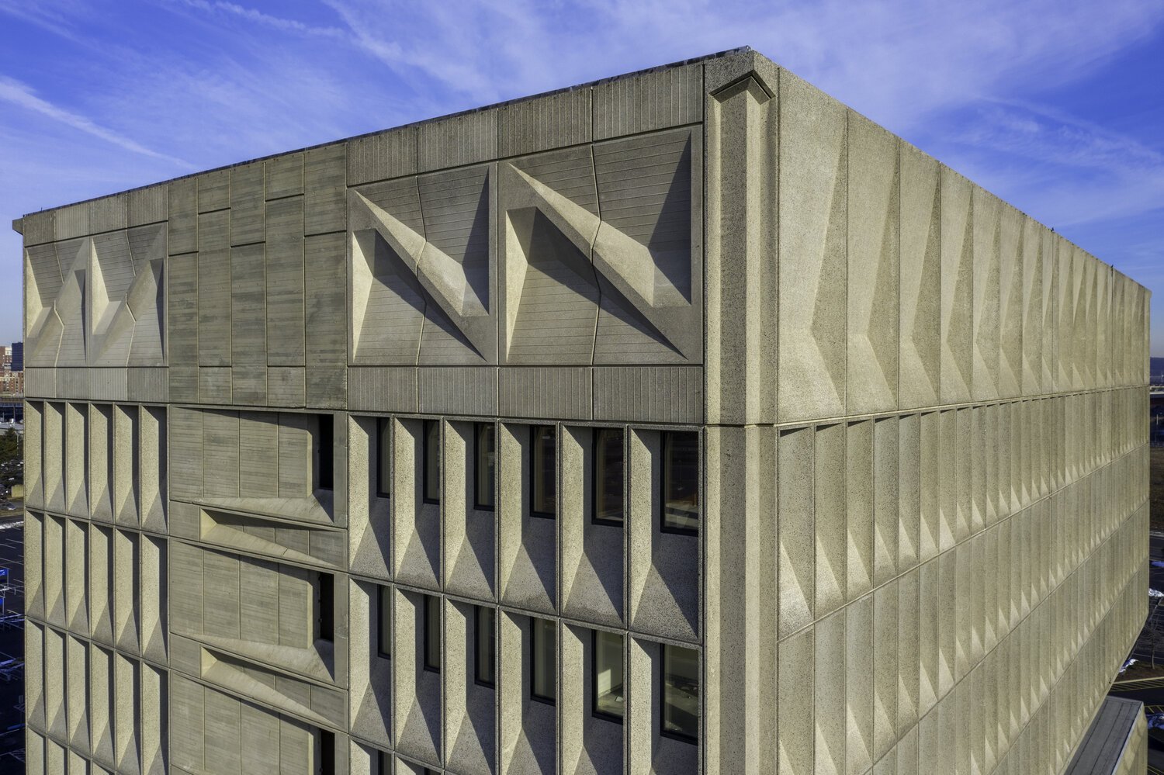Economic uncertainty has sent construction costs in the U.S. skyrocketing. A recent report from NBC outlined the rising costs of construction and the uncertain prospects ahead: “An NBC News analysis of building materials and import data found that the total cost of building a mid-range single-family home could rise by more than $4,000—an estimate that industry experts who reviewed the analysis called conservative. An April survey from the National Association of Home Builders estimated tariff impacts at $10,900 per home.” (Notably, these two figures do not include another spiraling expense: labor; nor do they take into account the standard construction used and the code-minimum quality of the buildings.)
But even higher costs are possible. Due to the start-and-stop nature of the Trump Administration tariffs over the last eight months, the effects of tariffs on the construction industry remain unclear. What is clear, however, is that home-building is getting more expensive by the day.
Given how expensive average materials are, it makes sense, in this economy, to invest in quality, the kind of quality associated with high-performance design. To be clear: high-performance construction is costlier than standard construction. But while upfront costs for a high-performance home may be daunting to some, the fact remains that this design option offers a return on investment that, over time, can offset initial expenditures and increase asset value. This optimistic financial projection applies not only to homes but to larger developments and even for office upgrades as well.
With its focus on resilient materials, energy efficiency, and airtightness, high-performance design is an economic asset for any prospective homeowner. A whole house water filtration system, for example, not only offers health benefits by removing pollutants from the water, but it also strips hard water of its harsh mineral content, which can cause limestone build-up, damaging pipes and faucets. That translates to lower maintenance costs in the future and a longer lifecycle for infrastructure. Similarly, the airtight construction of high-performance homes keeps materials from rapid deterioration caused by interstitial condensation and air leaks. The airtight construction also decreases the possibility of mold, which, if untreated, can become a financial headache.
Renewable energy, in the form of solar panels, can make some homes net-zero, but even the basic design principles of high-performance architecture provide significant savings on heating and cooling.
If the financial returns of high-performance design are important for homes, then they are paramount for businesses, where, after all, the bottom line is central. One of the most underpublicized aspects of high-performance design is how it can benefit developers, owners, and companies as well.
A developer who invests in a high-performance building instantly differentiates its property from those of standard construction. Sustainability and wellness features integral to high-performance design become attractive amenities to renters already used to longstanding on-site perks such as gyms, pools, and roof decks. This rise in consumer demand for humanistic elements underscores how high-performance buildings stand out in a crowded real estate market. A third-party performance certification—from LEED, WELL, or the Passive House Institute—also ensures high standards and enhances branding.
Another plus for developers is that, because high-performance buildings use resilient materials, maintenance costs are also trimmed, while the energy-efficient HVAC systems not only keep utilities down but also reduce operational costs. And futureproofing—the concept of protecting buildings from adverse events—mitigates financial risk and reduces insurance premiums.
Not only are high-performance buildings the standard for sustainability and energy reduction, but they also play a significant role in improving the lives of people who use them. Employees spend forty to fifty hours a week in workspaces that are rarely optimized for comfort or productivity. Joe Allen, in his book Healthy Building, details how important human capital is to businesses and how focusing on employees is imperative for a successful organization. “Because it turns out that the true cost of operating our buildings is not energy, waste, and water; it's the people inside. So when we make our buildings healthy, we make the people in those buildings healthier and more productive, and that translates into a healthier bottom line.”
These health and psychological elements have measurable benefits for its inhabitants. Improved indoor air quality and a higher ventilation rate have been proven to sharpen cognitive function, while circadian lighting has been linked to improved moods. If an employee feels better on a day-to-day basis, the chances are that the company will see less absenteeism over time and, more important, less turnover. The expense of training an employee only to have to repeat the process a year or so later when that employee leaves is an underrated financial burden to corporations. Persuading a talented employee to remain with the firm may come down to the wellness components of the workspace.
As the cost for labor and material escalate, investing in high-performance design empowers homeowners to take control over equity. Instead of years of paying for increasing utilities, a homeowner can bypass the unpredictability of escalating costs. For developers and organizations, raising market awareness, minimizing operational costs, and attracting and retaining top talent are key economic factors that boost the bottom line. These economic benefits are important, if often overlooked, attributes of high-performance design and they will likely draw more attention as prices continue to rise in the future.


