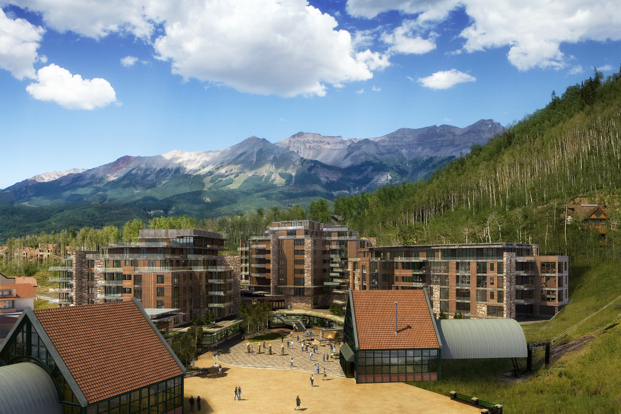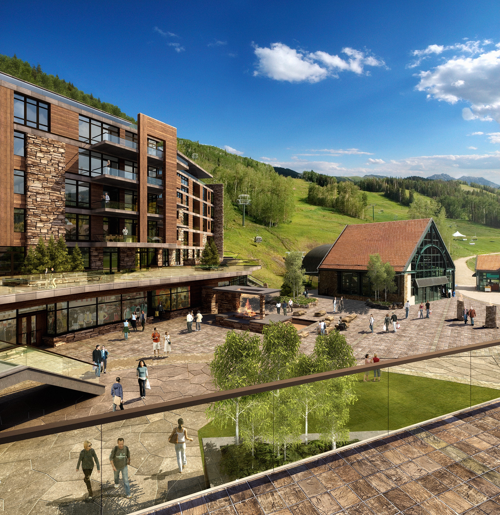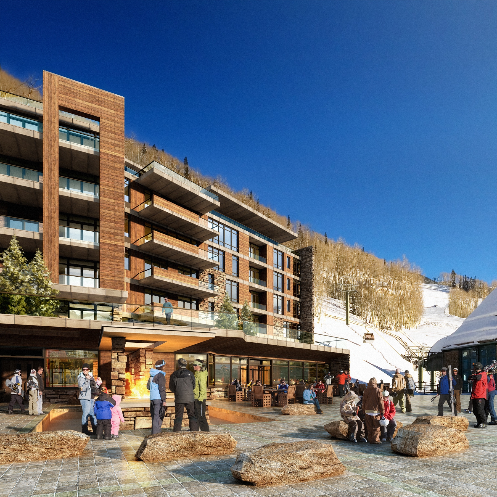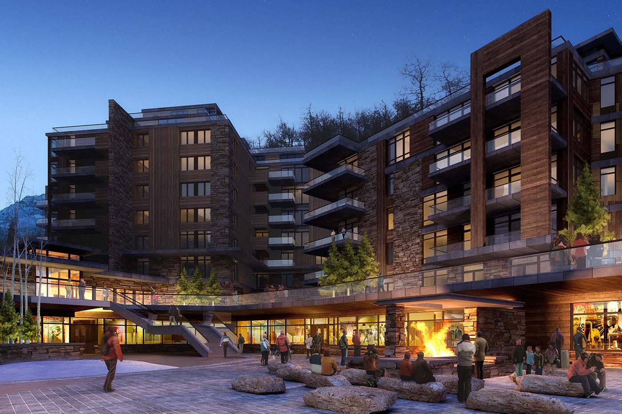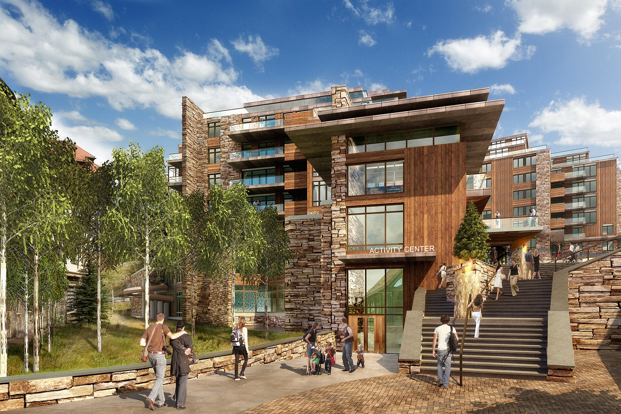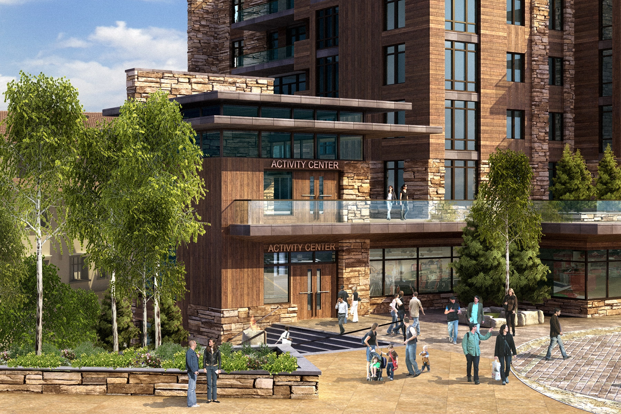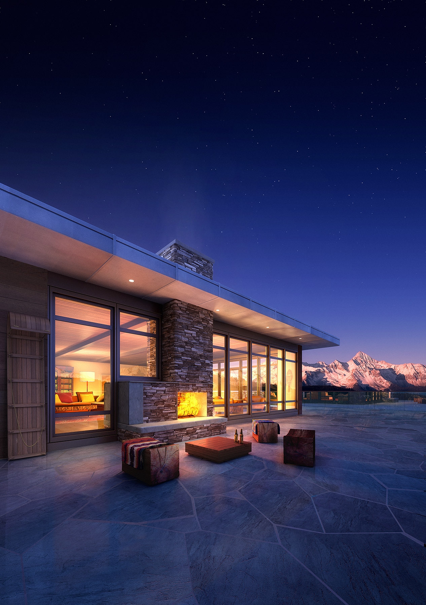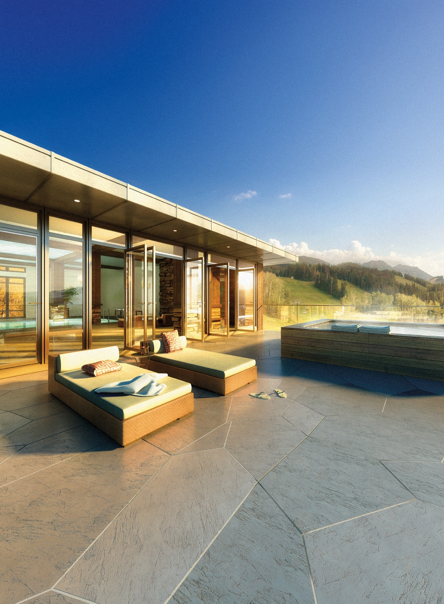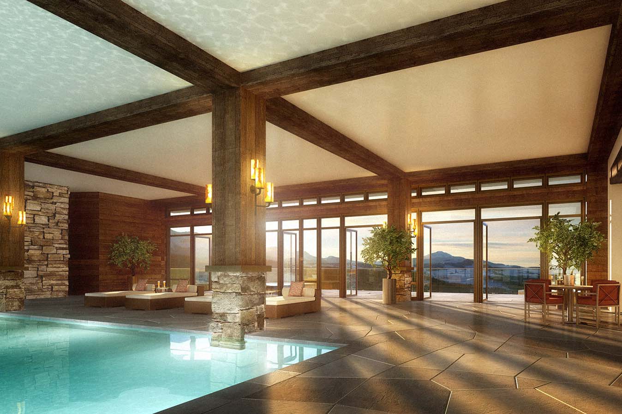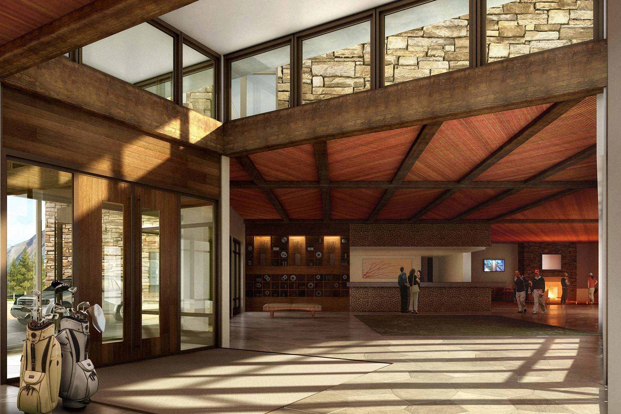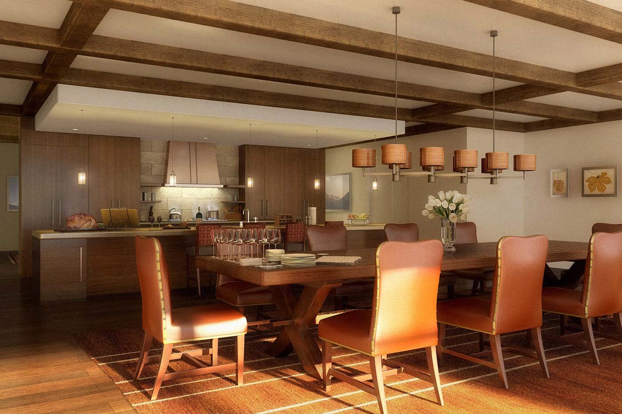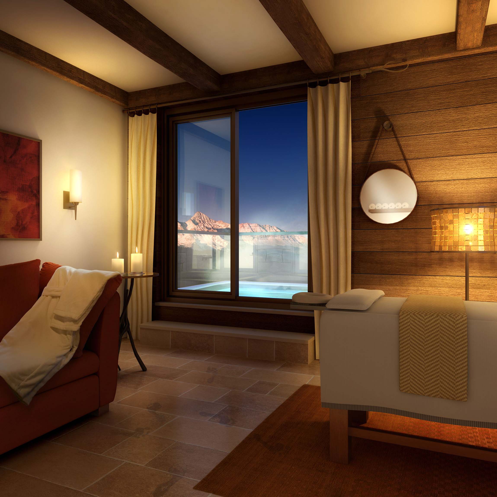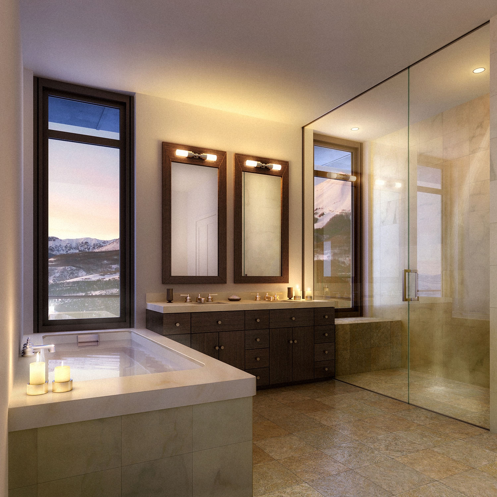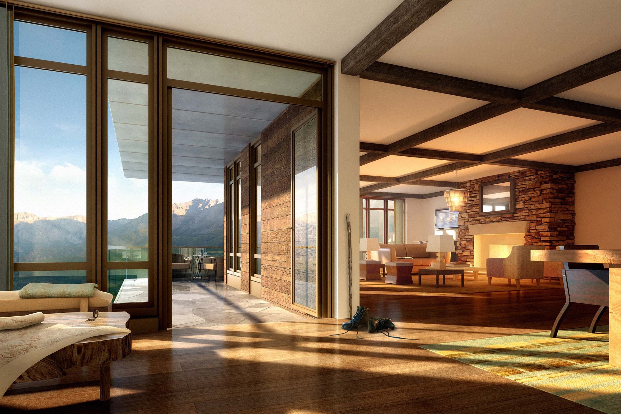Silverline
This mixed-use residential and retail project is situated at the gateway of Mountain Village in Telluride, Colorado. The design of Silverline’s 500,000 square feet was guided by a respect for the stunning beauty of its rocky mountain setting. To minimize mass, the space is distributed over three buildings, each stepped to mimic the surrounding mountains, and designed with layered facades to echo the strong horizontal lines of the landscape. The indigenous materials of cedar and telluride stone with expansive glass facades reflect the surrounding texture, forms and color. Silverline offers inviting public spaces, a pedestrian plaza and an open fire pit surrounded by retail and restaurant space. Above the public base, there are 84 residential units which range in size from 1,500 square feet to 6,200 square feet.
