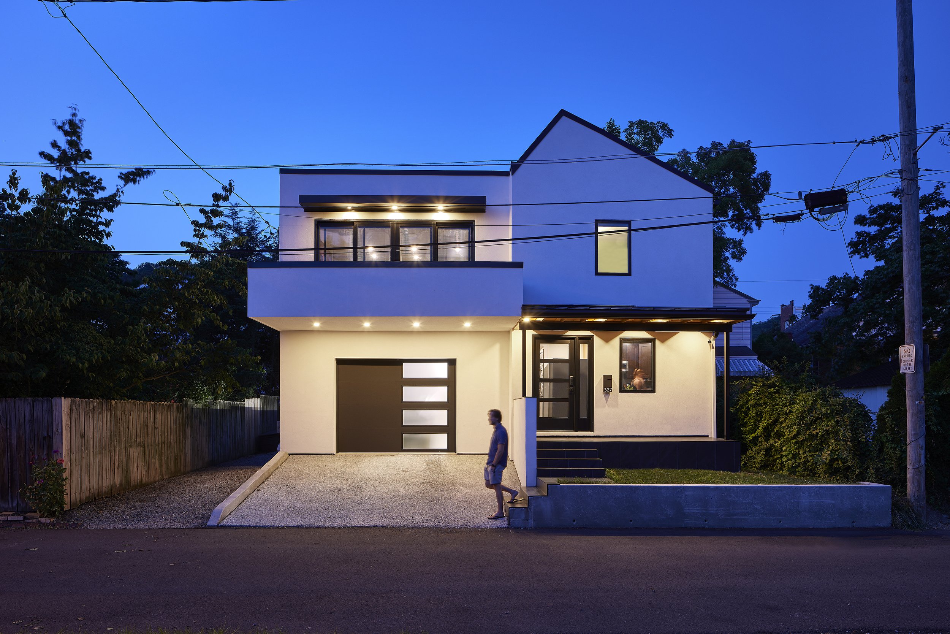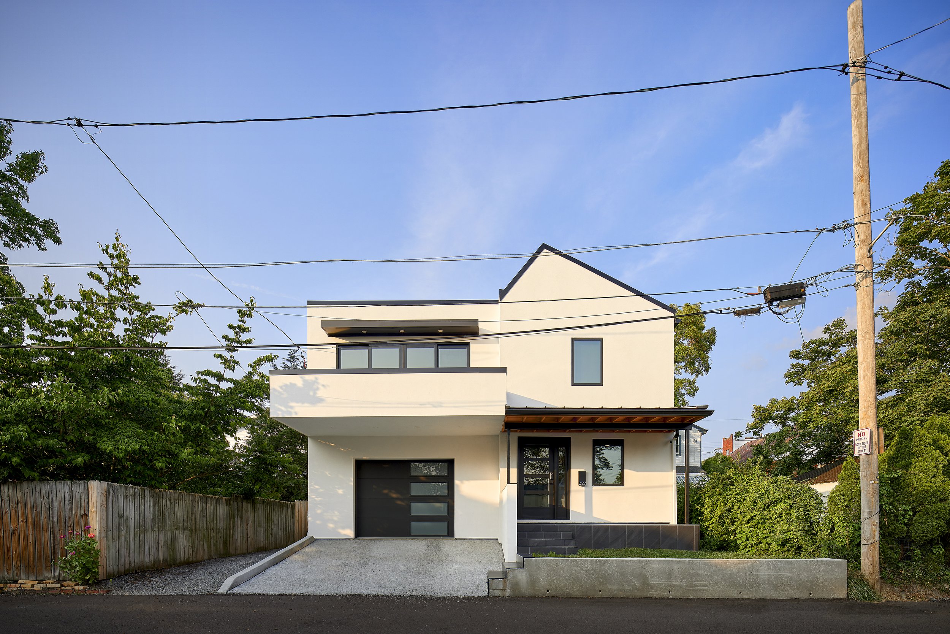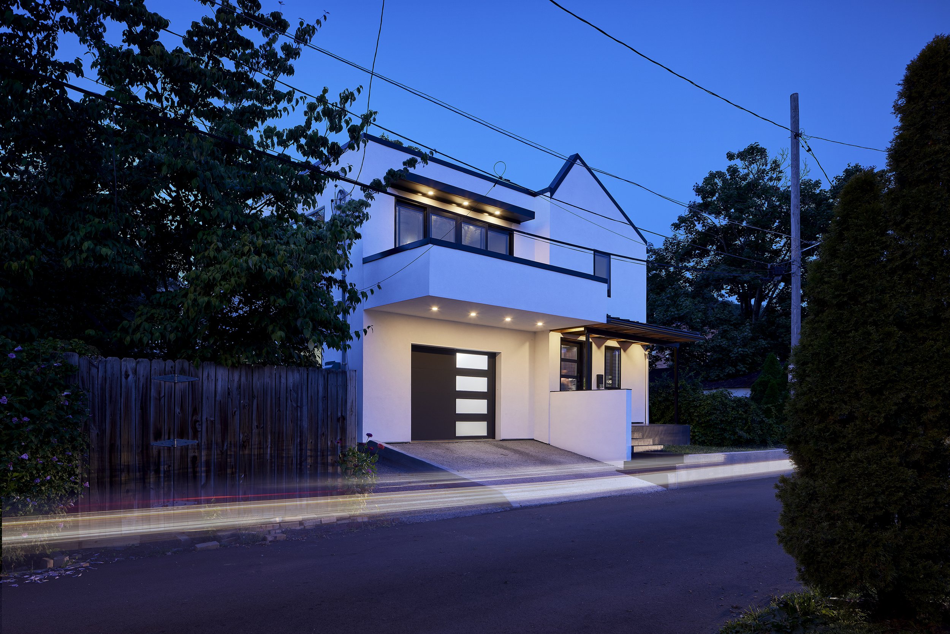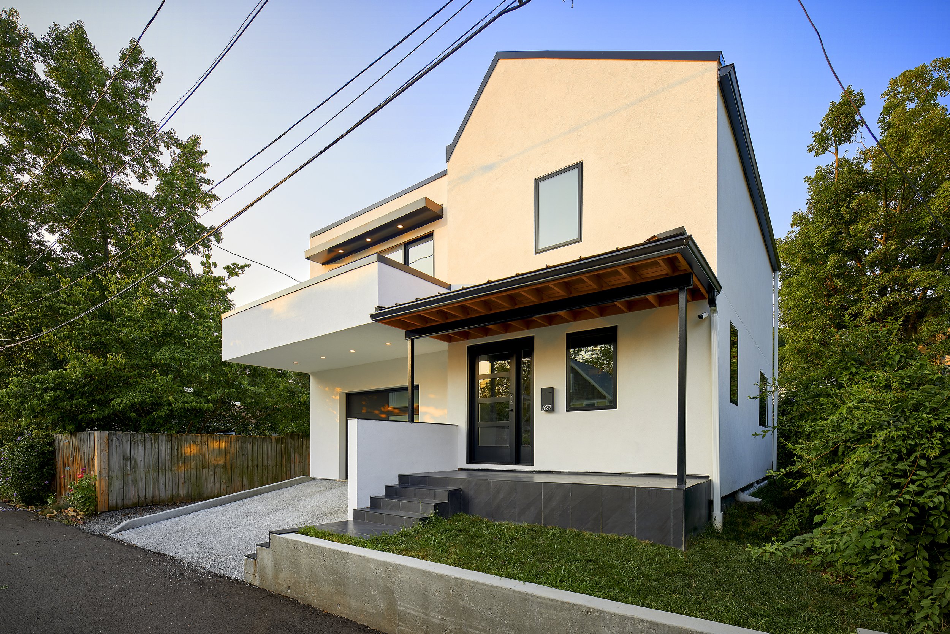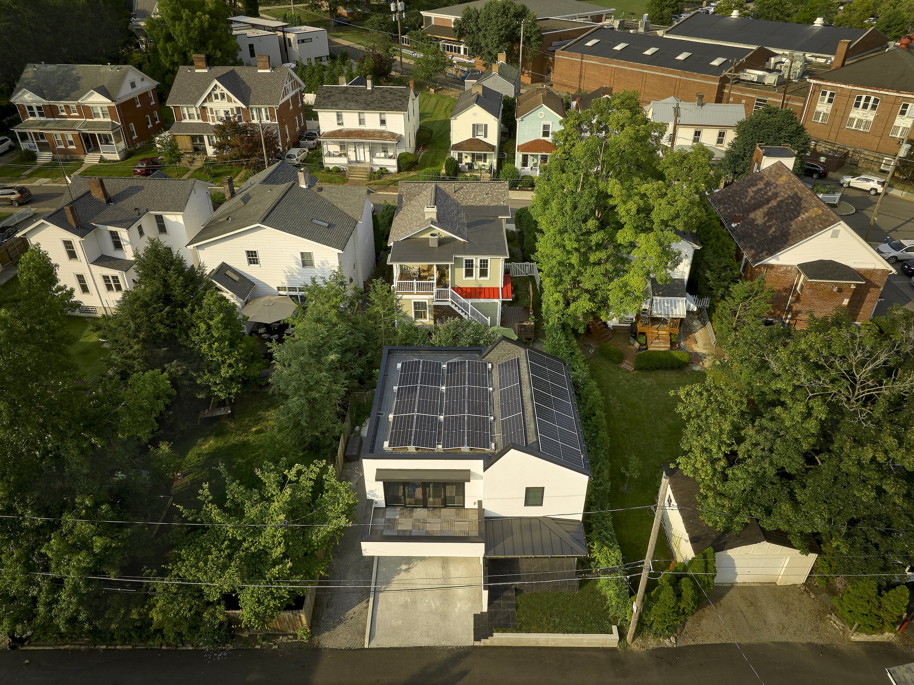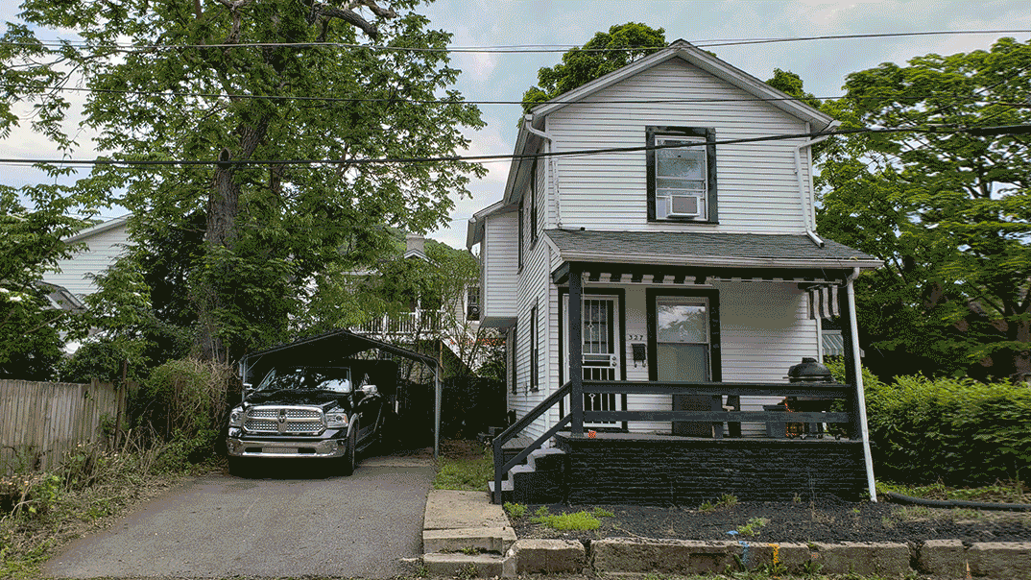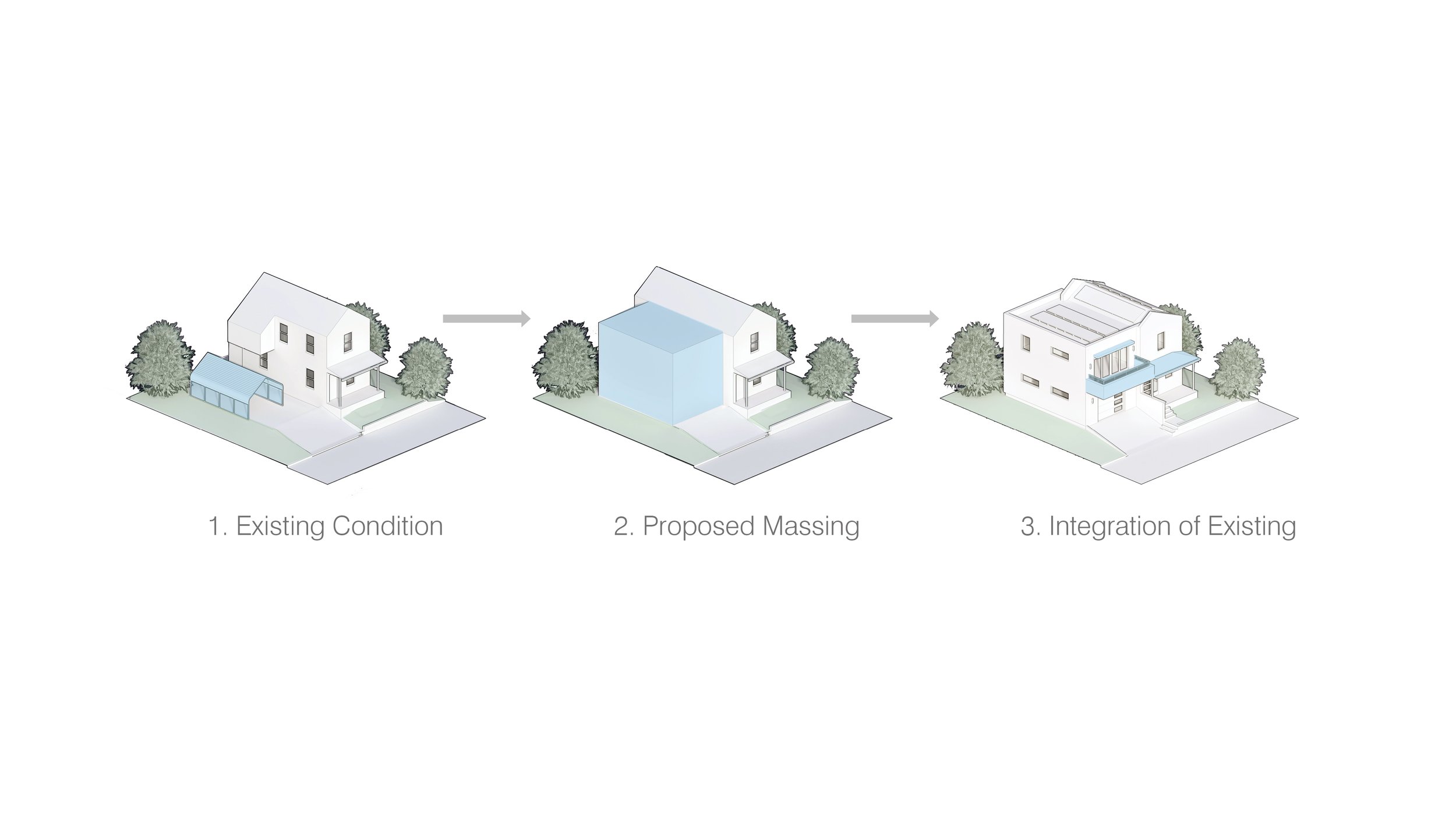Sewickley Residence
A part of our High Performance Program, the Sewickley Residence reflects the unique integrative power of high-performance architecture, which combines sustainability and productivity with quality design. After applying for and receiving a zoning variance approval, Studio St. Germain embarked on a comprehensive renovation that transformed the Sewickley Residence from an undistinguished two-story into a graceful contemporary home with an emphasis on energy efficiency.
Replacing an outdated carport with a garage (now overlooked by a new balcony) allowed for the inclusion of a master bedroom, a master bathroom, and a walk-in closet. These additions not only reconfigured the existing structure—adding space and amenities—but they also heightened the aesthetic character of the neighborhood. The warm color palette and streamlined facade give the new home an appealing modernist look.
With a rooftop solar panel system, the Sewickley Residence drastically diminishes electrical usage. Predictive modeling forecasts that the Sewickley Residence will be a net-zero home, conserving energy and offering extensive savings to its owner. All appliances and systems in the residence have been converted into electric, eliminating fossil fuels and reducing utility costs.
Adding insulation, air barriers, and new windows and doors allows for thermal comfort while also improving air quality. To ensure continuous operation, the residence is equipped with a Tesla whole house battery backup. The Sewickley Residence demonstrates the possibilities of an energy-efficient home that also stresses livability and style.
Learn more about the Sewickley Residence and the power of transformative design.
